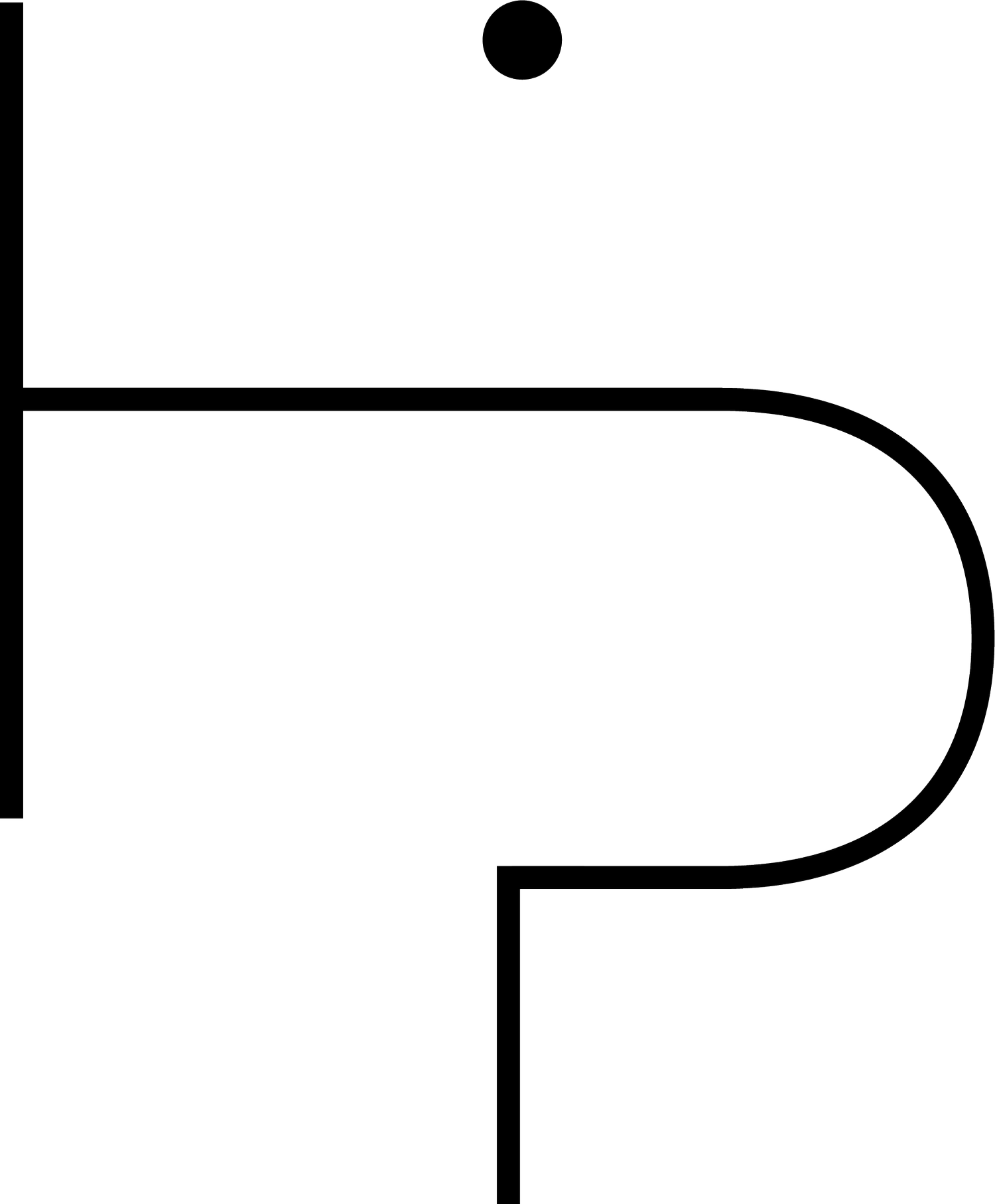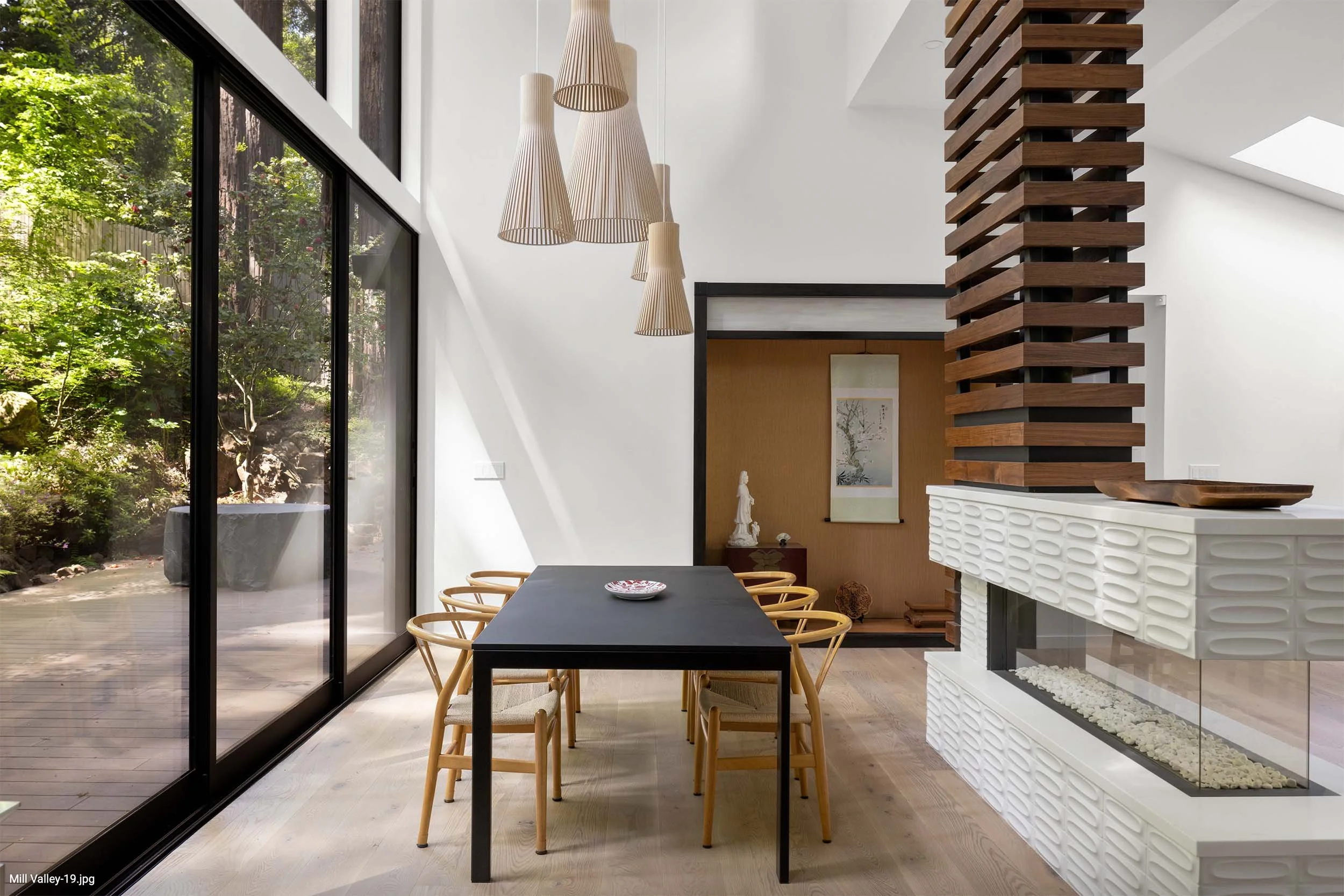
WOODSIDE RESIDENCE
WOODSIDE, CA
Nestled within a heavily forested site surrounded by towering redwood trees, this 1980s home was originally undersized for a growing young family. Key challenges of the project included improving natural daylight and creating more space for visiting in-laws.
To address these needs, large skylights were installed above the central stairway, and window sizes were increased throughout the home, significantly enhancing the natural light flow into the interiors. A large sliding door in the master bedroom now opens onto a wedge-shaped deck, which wraps elegantly around a majestic redwood tree, creating a seamless indoor-outdoor connection.
On the lower level, a new ADU (Accessory Dwelling Unit) was added to accommodate guests and extend the living space off the main floor. The exterior was modernized with fire-resistant cement board and metal siding, replacing the original shingles. A new patio with carefully detailed fountains now extends from the lower-floor living room of the ADU, adding a tranquil outdoor retreat.
This renovation not only modernizes the home but also embraces its natural surroundings while meeting the needs of a growing family.
INTERIOR DESIGN
Katherine Tincher
LANDSCAPE
Planted Earth
CONTRACTOR
Froese Construction
PRESS
Diablo Magazine




