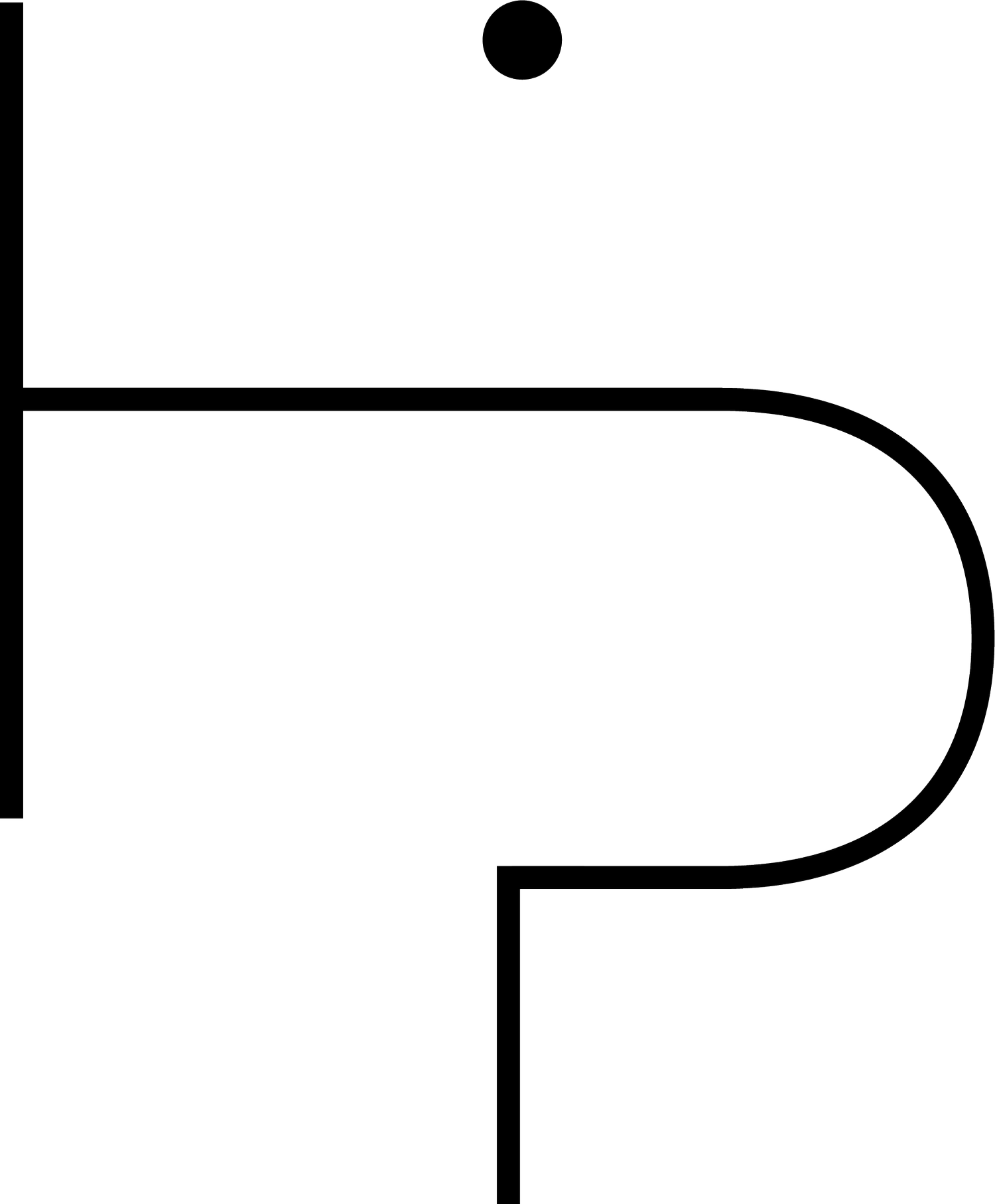
BUCK RESIDENCE
ROSS, CALIFORNIA
This narrow and deep lot, hindered by strict design review guidelines, only allowed for single-story construction. The home presented a challenge for creating a plan designed to maximize the living spaces in the rear of the house without diminishing the privacy of the bedrooms in the front. The solution: organizing the home into two gable-roofed “pavilions” connected by a glass bridge entryway. Creating a formal entry pathway around the bedrooms allows the private and public areas to remain separate. The living room is open and light, with large trusses and doors leading to three independent deck areas. The local architectural context reflects decades of disparate cottage/house styles, so a geometrically simple form was selected for a modern reinterpretation.
PRINCIPAL - ARCHITECTURE
Kenneth Holder
BUILDER
Summit Professional Builders




