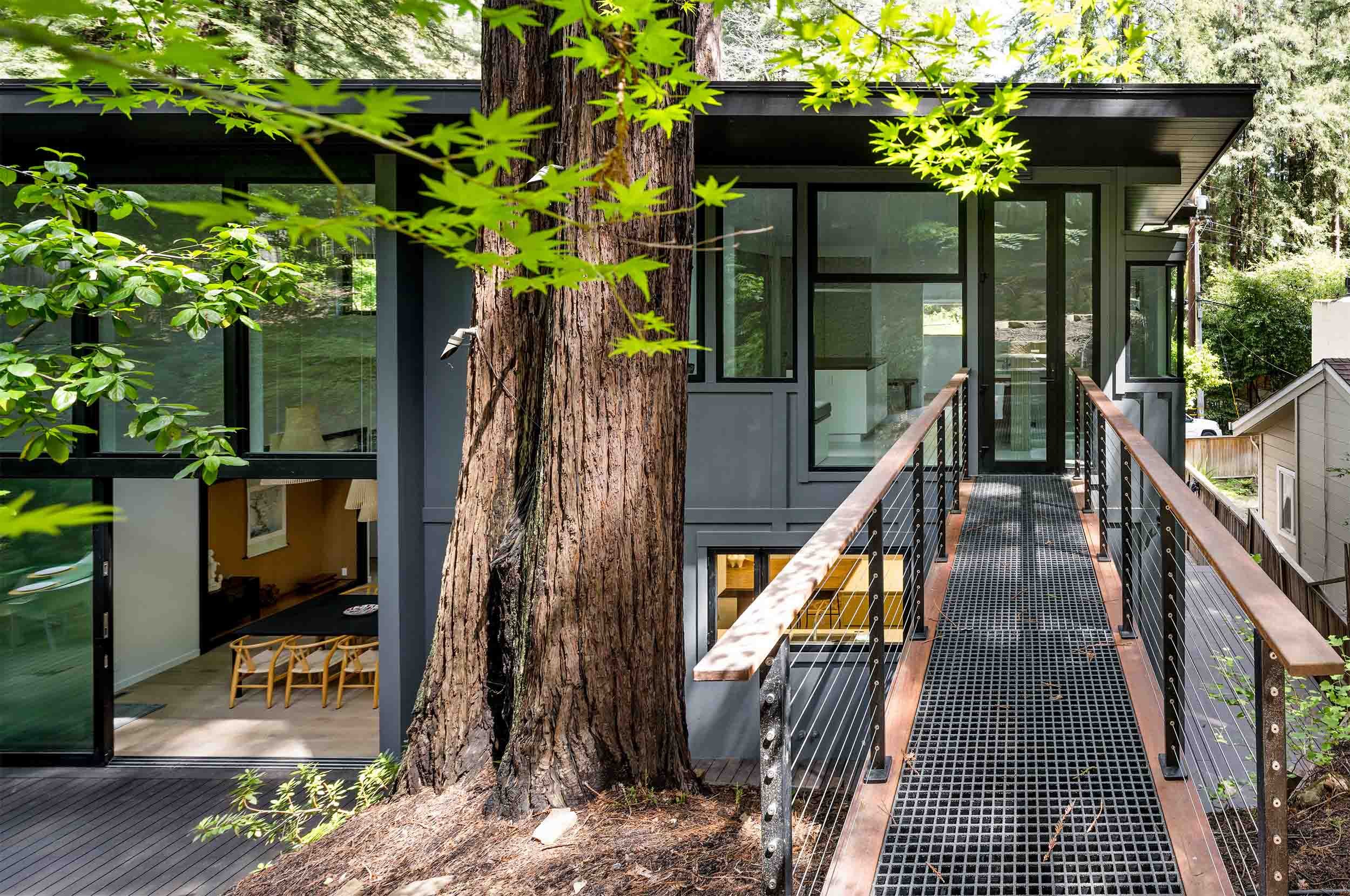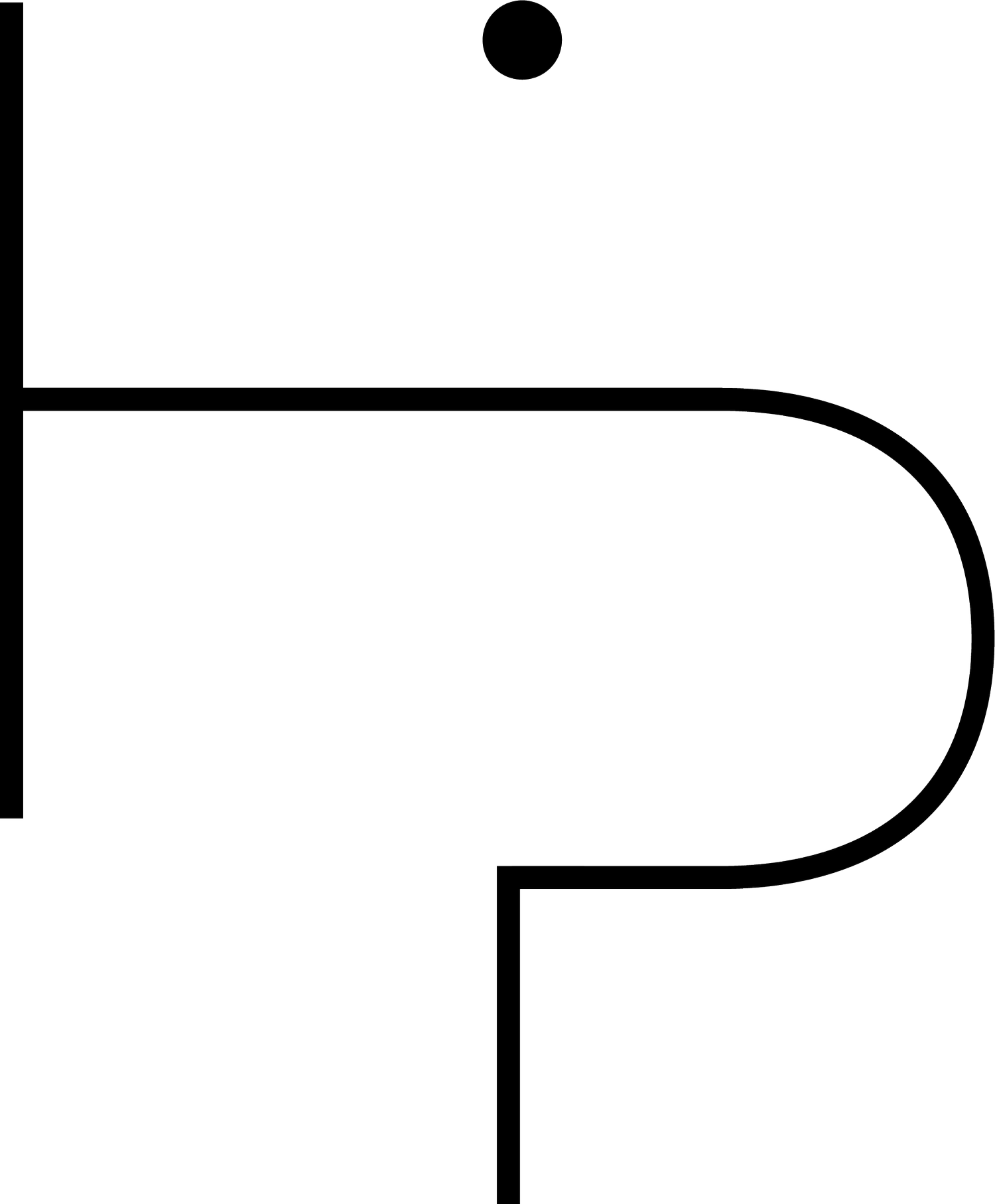
MILL VALLEY, CALIFORNIA
RESIDENCE
Featured in Marin Magazine's October 2023 issue, our transformative work on this 1960s home amidst a challenging, forested setting was led by Holder Parlette's principal architect, Chris Parlette. Constrained by limited space and massive redwoods, we adopted a vertical approach, reconfiguring the lower floor, relocating the kitchen, and introducing a captivating glass-encased gas insert fireplace as a stunning room divider. The two-story glass wall at the rear became the project's centerpiece. Upstairs, the primary bedroom and bath were refreshed, while a new space with abundant natural light overlooking the dining room was added. This achievement was the result of a close collaboration between Holder | Parlette and interior designer Jeff Swanson.
PRINCIPAL - ARCHITECTURE
Chris Parlette
INTERIOR DESIGNER
Charles Street Design
CONTRACTOR
Alec Lok - K&L Construction Co.
LANDSCAPE ARCHITECT
Avram Dalton, Bill Castellon
PRESS
Spaces Magazine




