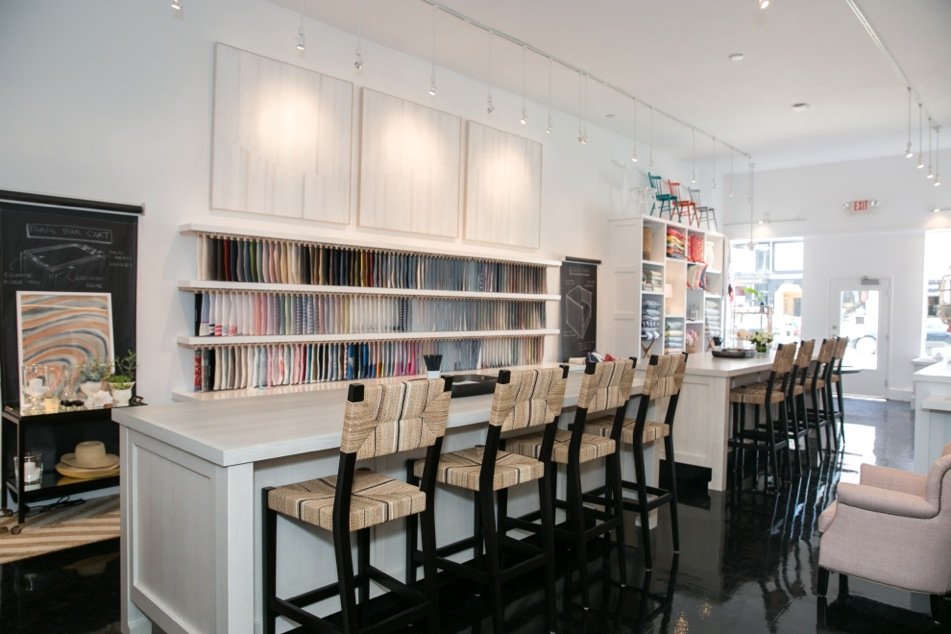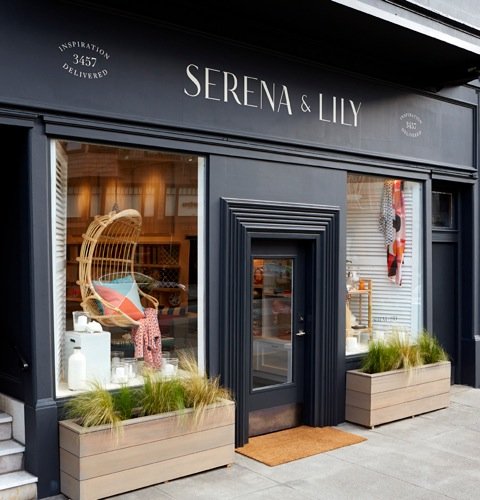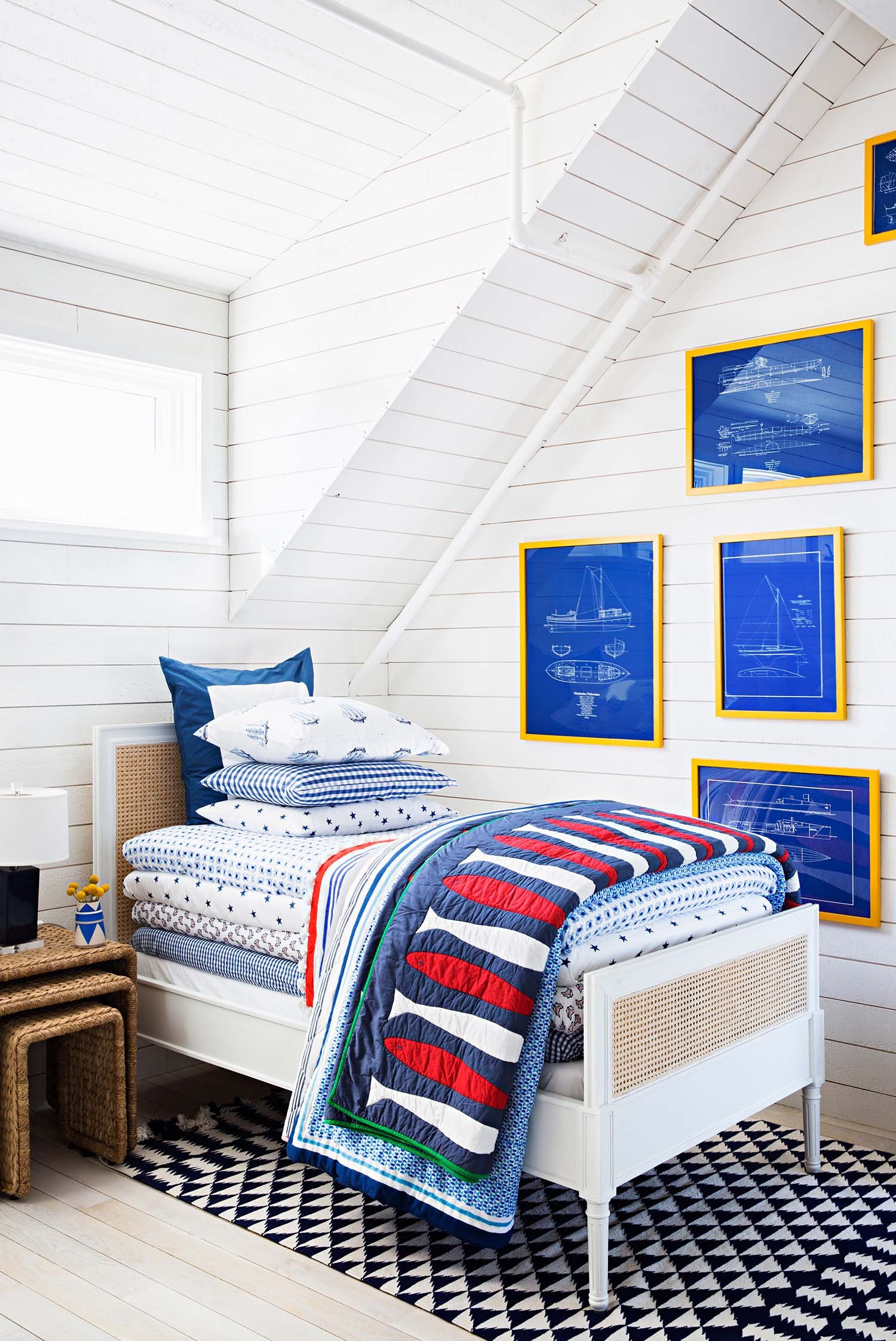
SERENA & LILY
NEWPORT BEACH, CALIFORNIA
Holder Parlette worked closely with the owners of Serena & Lily, cementing their presence in the world of high-end interior design and art with the launch of their fifth brick-and-mortar showroom. The project continues the work of developing an architectural identity for this brand, which heavily references coastal Latin America, while also embodying the coastal-modern aesthetic of the Newport Beach and Lido Isle regions. The site (converted from a dilapidated Studebaker dealership,) showcases gracious white plaster walls and understated flooring and allows Serena & Lily’s colorful offerings to hold the visitor’s focus. The interior is open and brightly lit, organized around a roll-up door, open to the street, allowing seamless flow between the inside and out. Visitors are encouraged to relax underneath the delicate white trellis on the shaded “front porch,” framed by deeply-set weathered teak shutters and a matching front door. It stands out against the white plaster of the exterior, creating an inviting refuge distinctive to the brand.
DETAILS
PRINCIPAL - ARCHITECTURE
Kenneth Holder
INTERIORS
Kate Marby
WEST HOLLYWOOD, CALIFORNIA
Holder Parlette worked closely with the owners of Serena & Lily, carefully crafting an identity to transcend the well-worn retail store model. The concept for the space would develop into a “design shop”–a place where designers could seek out the curated selection of products and utilize valuable tools such as takeaway samples, hundreds of fabric bolts to peruse, and open stations to workshop designs.
Bespoke furniture prototypes were developed, including display racks for swatches, rolled rugs, headboards, work tables, and meeting spaces for designers to entertain clients. This innovative reimagining of the storefront design invites the clients and end users to interact more dynamically with the product, creating deeper brand appreciation.
DETAILS
PRINCIPAL - ARCHITECTURE
Kenneth Holder
INTERIORS
Kate Marby
SAN FRANCISCO, CALIFORNIA
The Serena and Lily storefront in San Francisco is situated in the heart of Pacific Heights, a stately neighborhood populated by grand Victorian homes and an abundance of interior designers in this wing of the design district. Holder Parlette worked closely with the owners of Serena & Lily, carefully crafting an identity to transcend the well-worn retail store model. The concept for the space would develop into a “design shop”–a place where designers could seek out the curated selection of products and utilize valuable tools such as takeaway samples, hundreds of fabric bolts to peruse, and open stations to workshop designs.
Bespoke furniture prototypes were developed, including display racks for swatches, rolled rugs, headboards, work tables, and meeting spaces for designers to entertain clients. This innovative reimagining of the storefront design invites the clients and end users to interact more dynamically with the product, creating deeper brand appreciation. The project was a collaborative process with the client and builder, Summit Professional Builders.
DETAILS
PRINCIPAL - ARCHITECTURE
Kenneth Holder
BUILDER
Summit Professional Builders
WESTPORT, CONNECTICUT
A neglected Victorian home is rescued and transformed into a bright showplace for the brand’s cheery wares.
This challenging yet rewarding project involved the conversion of a historic 3-story Victorian mansion into a 4-story flagship retail store. A contemporary stair tower connects all floors, carefully situated to facilitate movement through the space. The clean, restrained palette of materials, including luminous white walls, ebonized reclaimed floors, and sophisticated lighting design, create a glowing museum-quality backdrop upon which the product can shine.
DETAILS
PRINCIPAL - ARCHITECTURE
Kenneth Holder
PRESS










