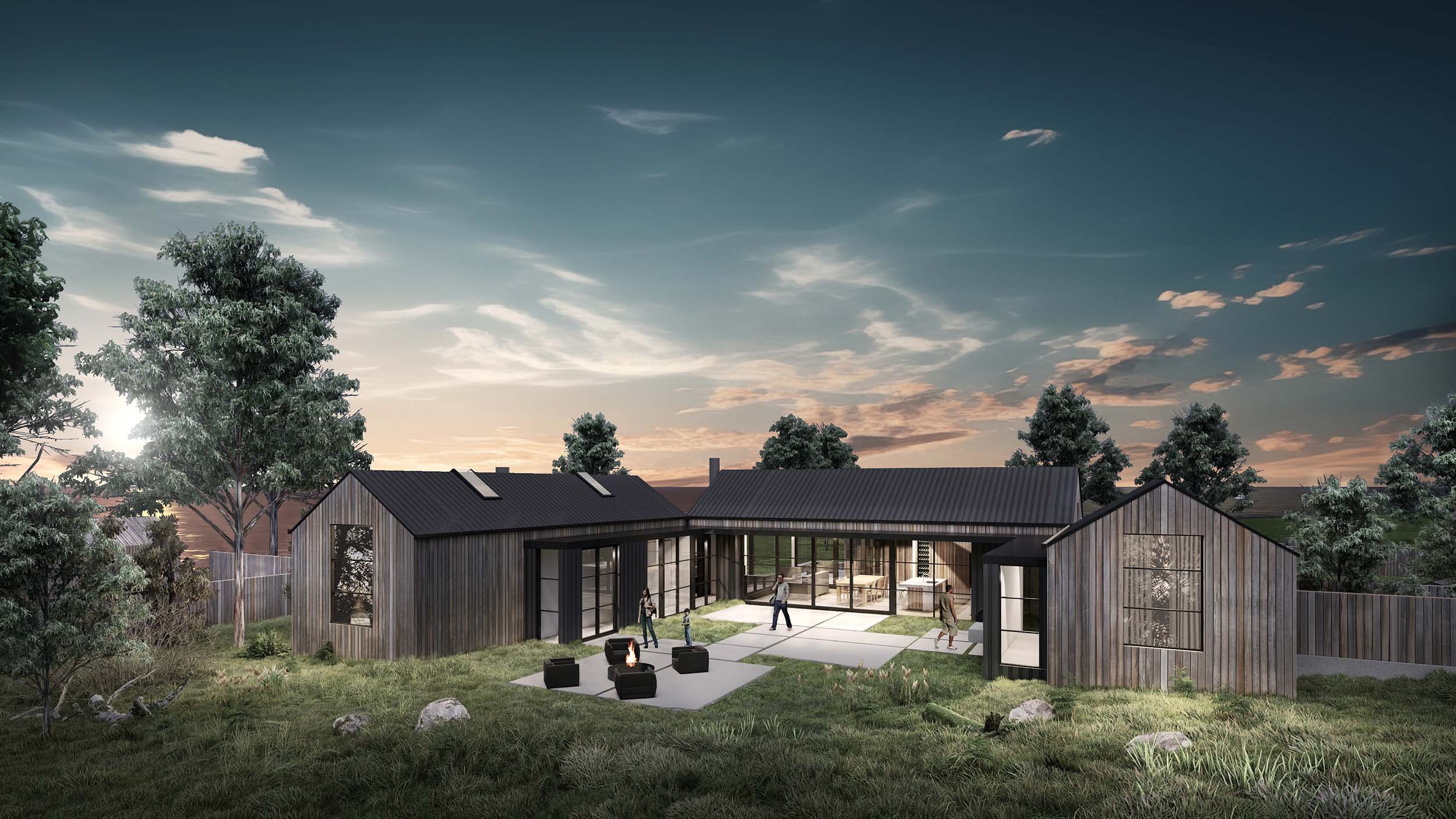
SEA RANCH ARCHITECTURE
SEA RANCH
SONOMA, CALIFORNIA
This project, situated in the prestigious Sea Ranch development along California's northern coast, represents what we feel Sea Ranch Architecture should be.
This family retreat for our Southern California client is positioned between an open meadow and ocean views. The home is designed with an ocean-facing entrance and living room. A U-shaped courtyard, opening towards the meadow, enhances the southern exposure for the kitchen and living room, creating a sheltered outdoor space. The architecture features interconnected simple gable forms, with the house partially set into the ground to maintain a low profile as required by Sea Ranch guidelines. Inside, the great room boasts exposed trusses and tall doors that merge indoor and outdoor spaces, while rift oak floors and cabinets lend warmth to the interiors.




